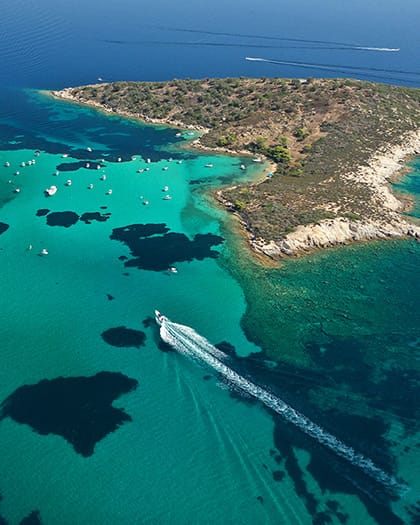Artfully inspired meeting spaces
If you are looking for the perfect place to host a successful meeting or business event, Dolce Attica Riviera is an excellent choice. Located within proximity to the center of Athens and still maintaining its idyllic atmosphere and evergreen surroundings, the hotel offers integrated conference solutions covering all corporate needs and demands. Sophisticated, fully equipped and functional conference rooms allow businesses to host their meetings and excel while doing so.
Being so close to the airport, it is extremely convenient for groups and conferences to be held at the hotel. Modern audiovisual equipment, especially designed venues and comfortable furnishing, as well as fully customized services guarantee the optimal performance. Combining business and leisure, attendees are able to explore the wider region, delve in watery bliss and visit some of the major attractions in Attica.








